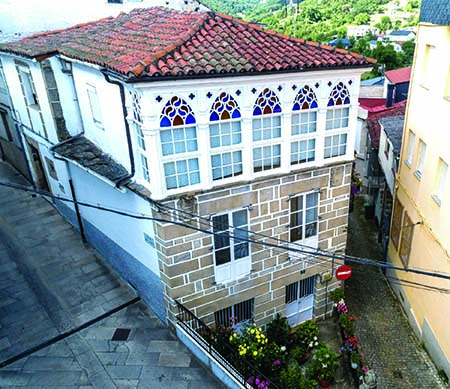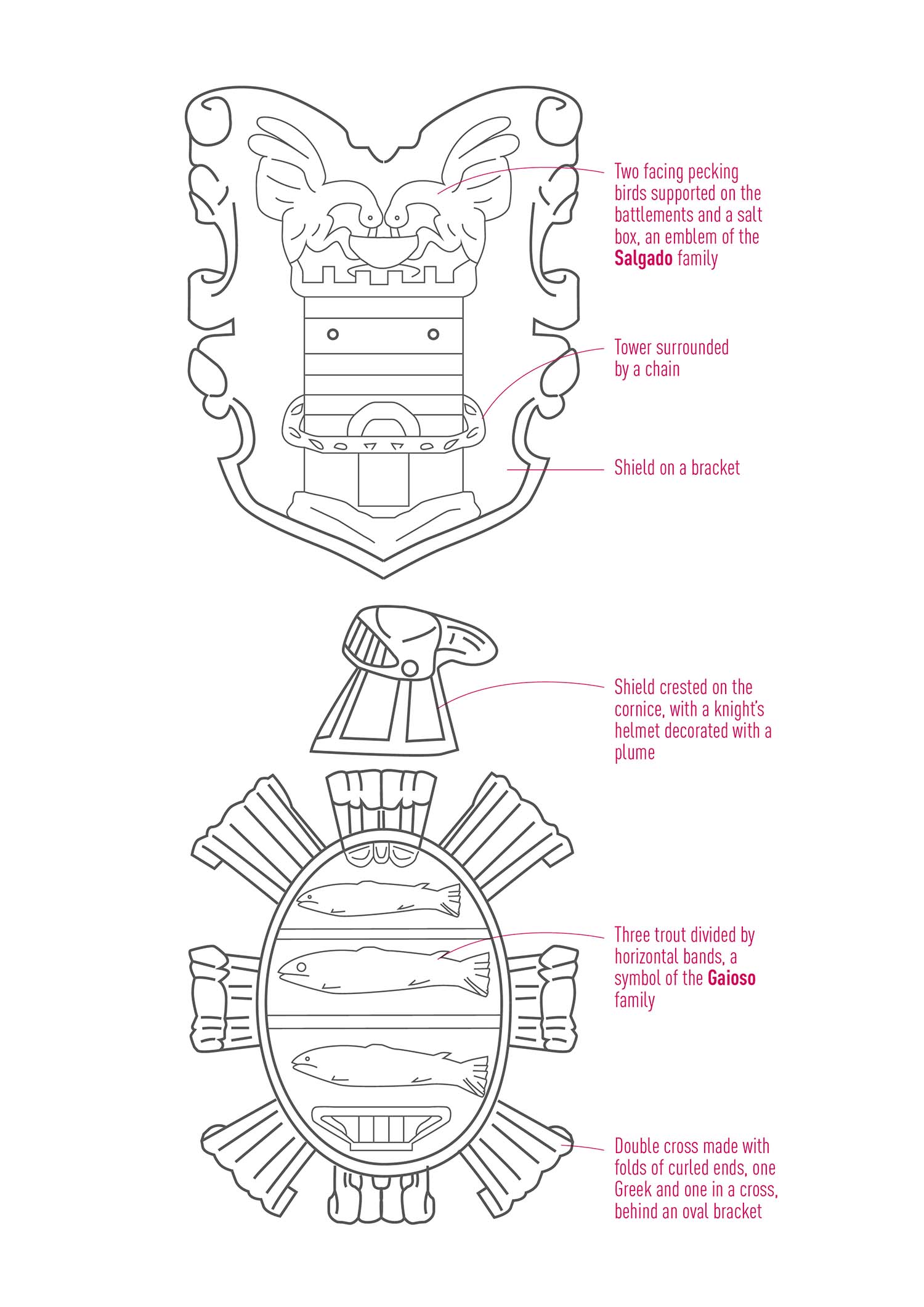
It is located at the crossroads of Costa Street and Santo Cristo. It appears raised between party walls and stands out for both crests located on its facade, conformed by stonework of high quality. The front of the house is of symmetrical plan, with openings in the form of doors and embrasures, the latter with matching carpentry that is on the same level as the facade.
On the upper floor there is a beautiful neo-Gothic wooden gallery distributed over five levels. Oriented to the South, it presents sash windows separated by layered columns finished in height by pinnacles and positioned in threes. They emphasize ogival tympanums with geometric designs (crosses of rounded edges, pointed arches and circles divided by S) covered by stained glass.
