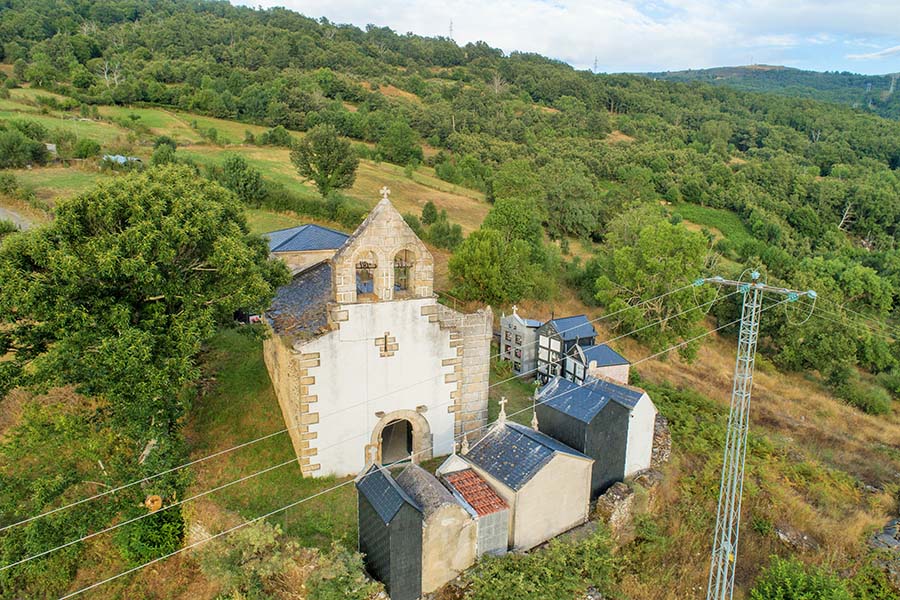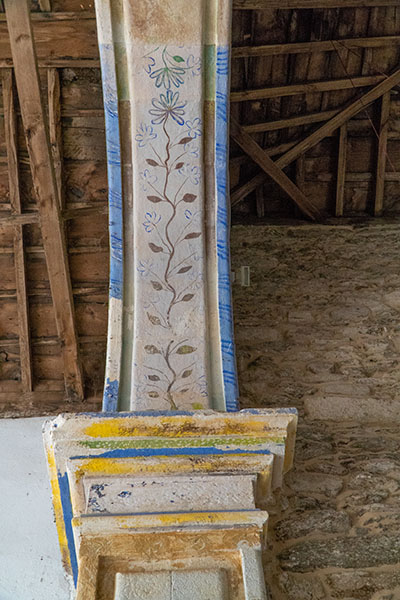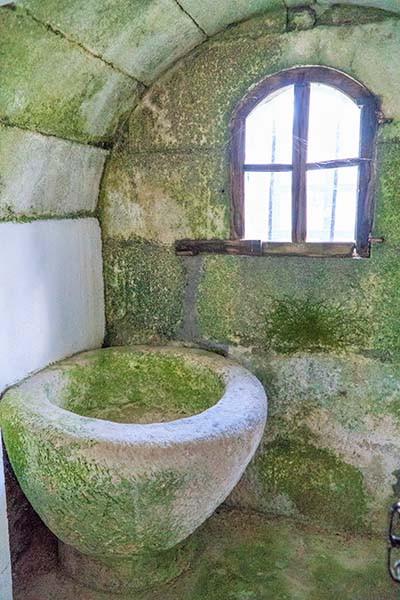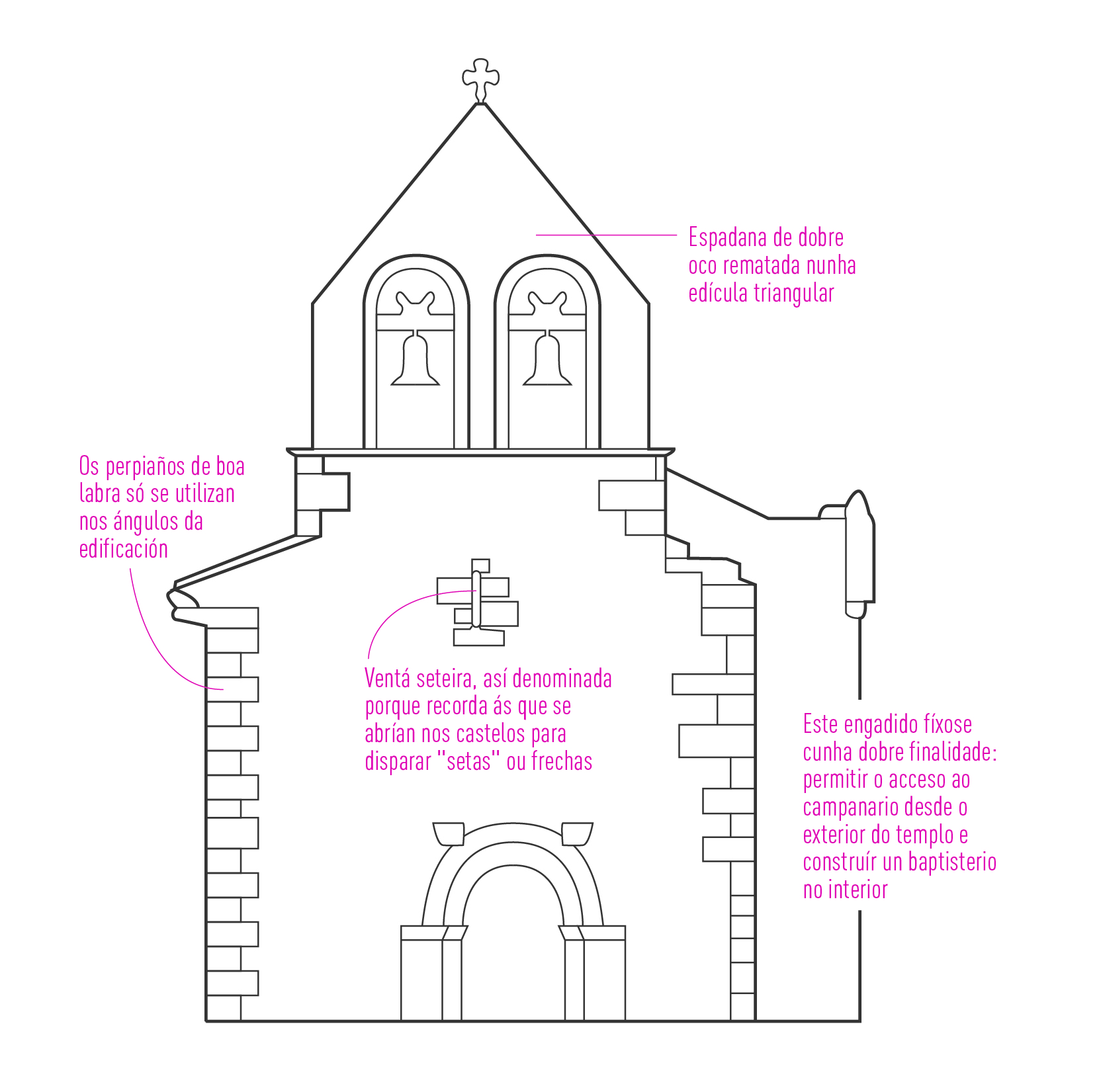
The temple of Saint Julian is a typical example of rural Romanesque, with a unique nave and apse of rectangular floor plan. Built with an uneven wall at the end of the 12th century, with well-carved and squared ashlars in the corners and concerted masonry in the rest of the walls, the stonework of the exterior access stairway to the bell gable stands out, which, inside, houses a small baptistery

The western facade is very simple, with a double semi circular archivolt, a tympanum supported by jambs cut in to a projecting edge. It is striking that the door is displaced with respect to the axis of symmetry that defines the bell gable and the window that precedes it in height.
The North and South walls are crowned by a cornice of eaves cut in chamfer that appear to support a dozen geometric brackets - quite deteriorated - of popular stature. The north wall of the apse has four more geometrically designed brackets that served to support a roof that is no longer in place today.
The interior stands out for the height of the nave, separated from the apse by means of a triumphal arch of Doric order, whitewashed and painted with bright colours and vegetal designs painted by the parishioners under the direction of the parish priest taking about sixty years. The closure of the atrium took place in 1833.

The Geography of the Kingdom of Galicia affirms that the parish is watered by “the Lozaregos stream, which rises in the highlands of Penouta and passes from East to West, draining into the River Bibey, that is located between this parish and that of San Martín de Frojás. The land is good with many chestnut trees, with also the harvesting of wine and raising cattle and sheep. There is a mill and several looms. The area has 24 buildings and 100 inhabitants and is a league from Viana. ”
