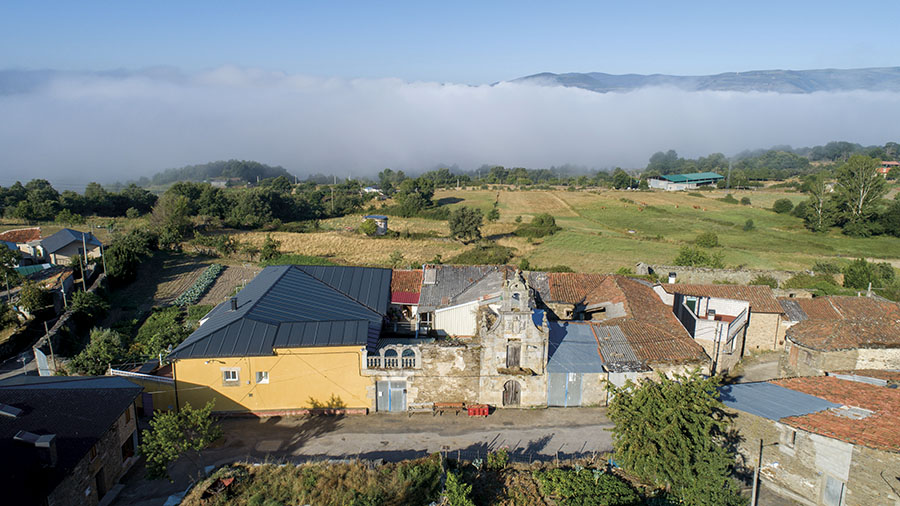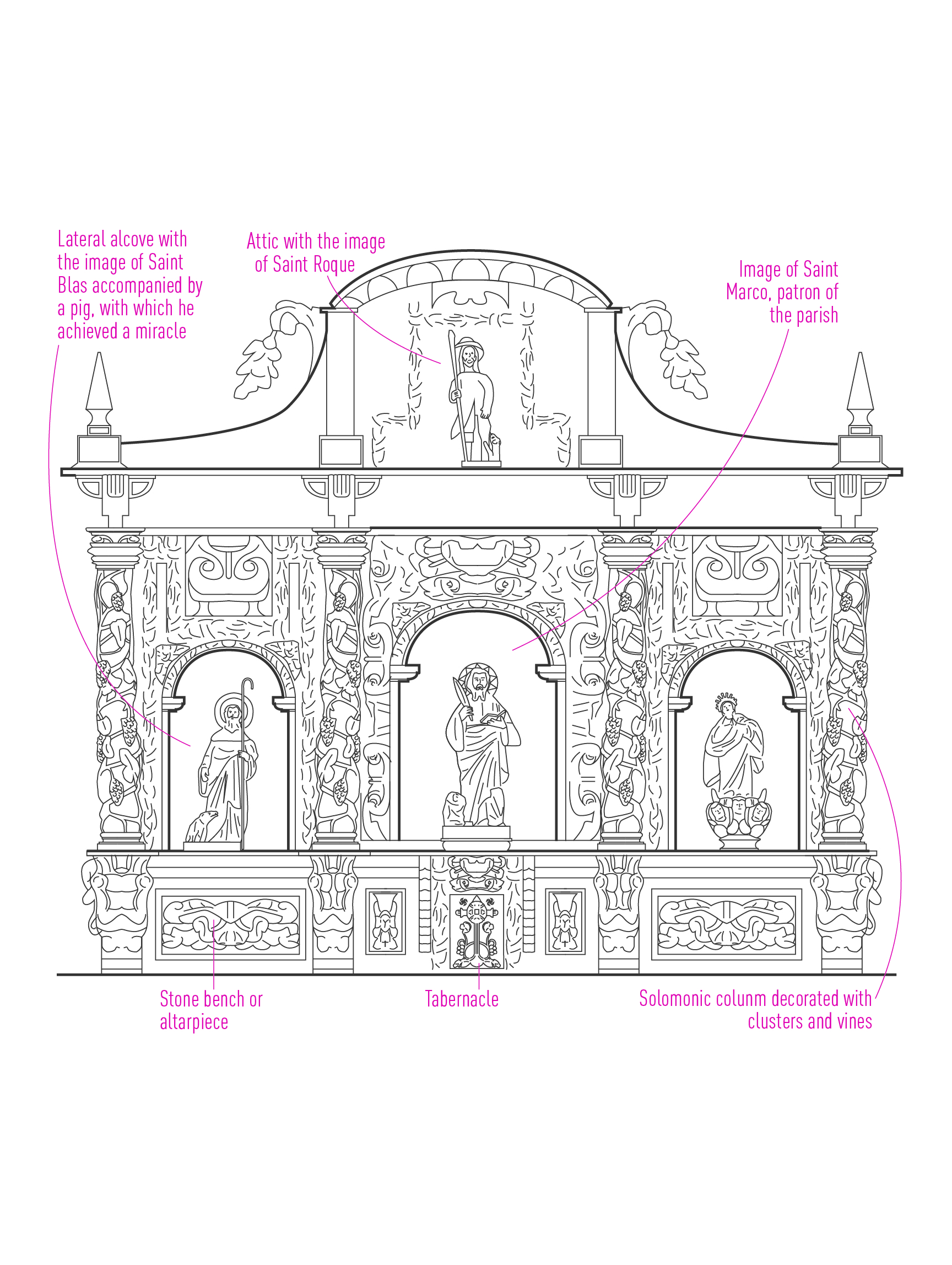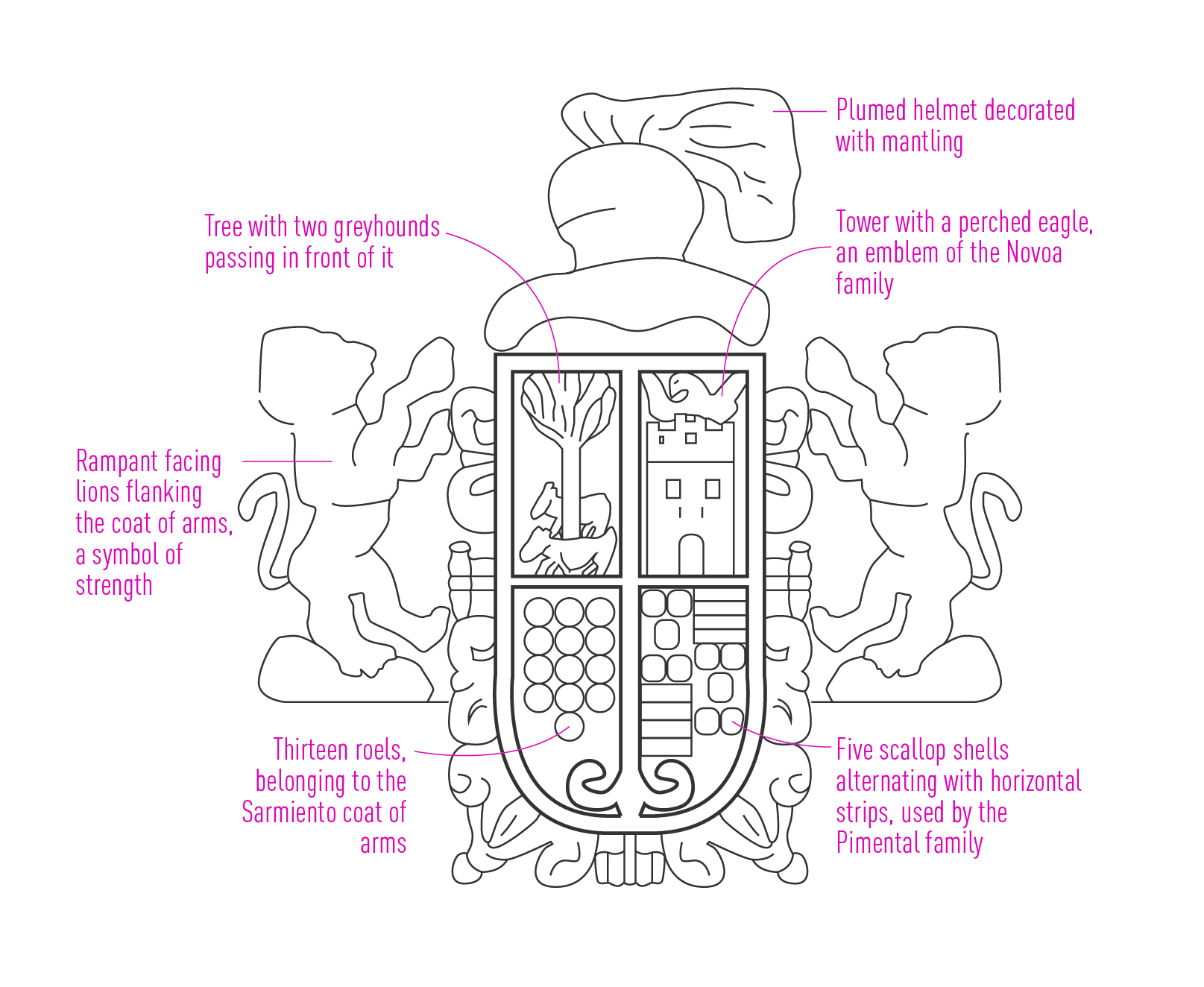
Punxeiro manor house or stately home is the most important civil building in the parish. Rectangular plan that occupies more than 1,000 m2, the noblest section of the building is the Southeast and Southwest, which presents a stonework and better quality openings than the rest of the building. Its properties apparently reached the Bibei River and the village of Viana.

One of the volumes of the main southern facade is named after the herald barracks, apparently because it housed military personnel to protect the water catchment works that the owner of the manor decided to make in order supply it to his residence. Perhaps the residents undid the work that the employees of the lord did by day, which made it necessary for the latter to resort to armed forces.
The most prominent element of the complex is the chapel of the manor, built in 1736. Its facade, facing northeast, is organized into three sections: an area that houses the access door, protected by a very well executed moulded semi circular arch– with a six-petal rosette cut in high relief in the key.
The noble floor possesses a balcony door crowned by a rectangular-shaped upper window with carpentry or sloping glass.
Above this a coat of arms with the weapons of the Novoa, Sarmiento and Pimentel families flanked by pinnacles raised on volutes. The assembly crowns a single-opening bell gable completed by a semi-circular pedicle perforated pediment.

"... The banks of the Punxeiro, at the base of the slopes of Pinza, herald the two parts of firm riverbanks of the Bibei: those of Buxán and Santa Cruz de O Bolo. In addition to Pinza form in the whirlpool of Viana, Froxás, Hedroso, San Mamede and Santa
Mariña da Ponte..."
Ramón Otero Pedrayo (1962)